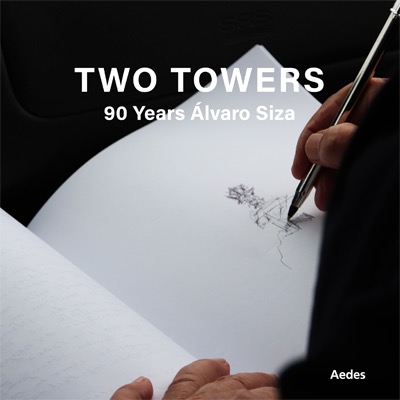
News
Design to Last
90 Years Alvaro Siza Exhibition
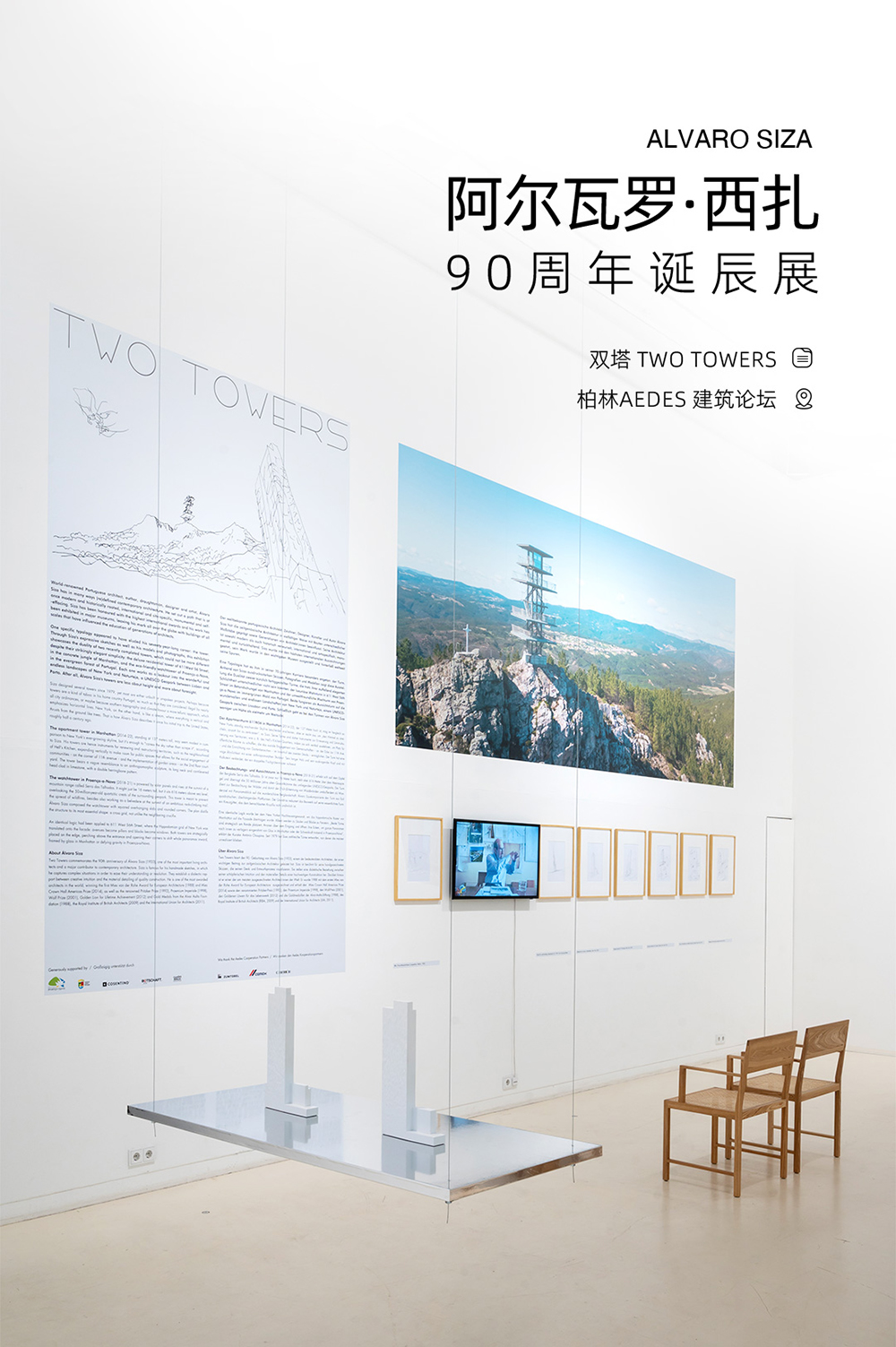
Alvaro Siza, a world-renowned architect from Porto, Portugal, is about to celebrate his 90th birthday (June 25, 2023), and the Aedes Architecture Forum, a well-known architectural institution in Berlin, Germany, hosts an exhibition themed "Two Towers” to commemorate this milestone. As a Chinese furniture brand that has the privilege of collaborating with Alvaro Siza, CAMERICH is honored to be a part of this exhibition.
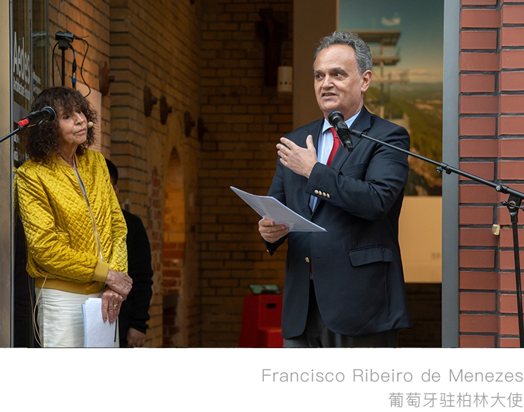
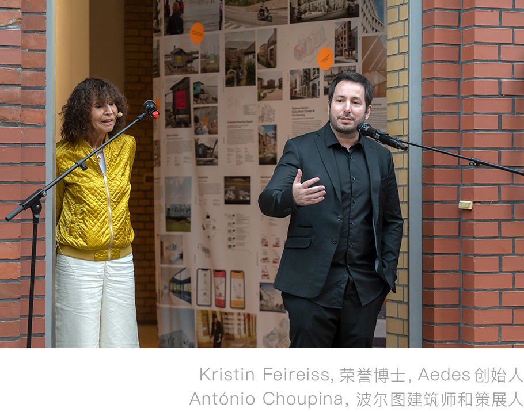
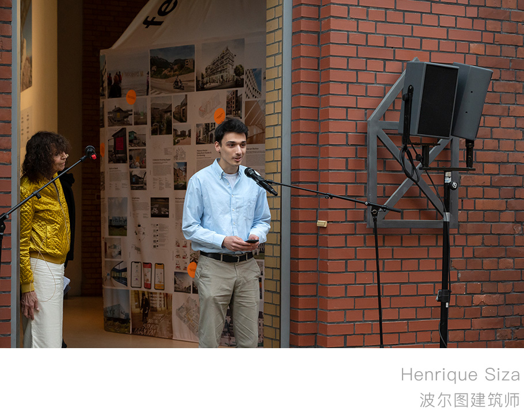
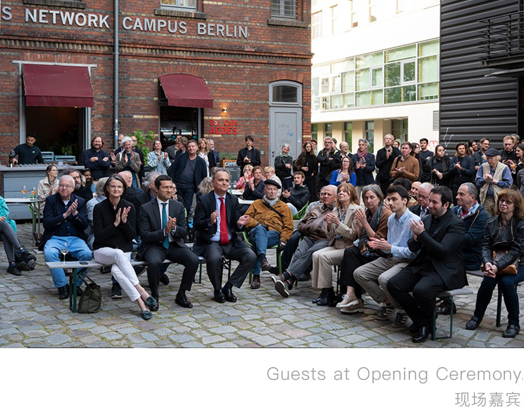
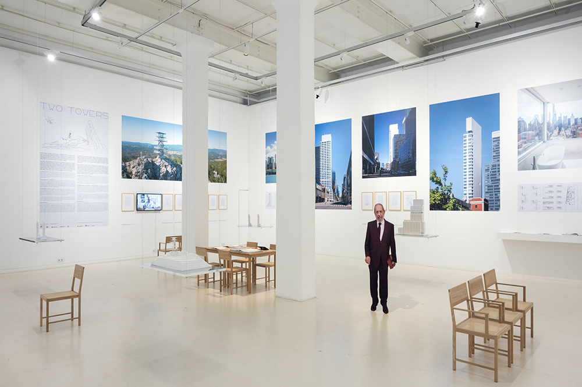
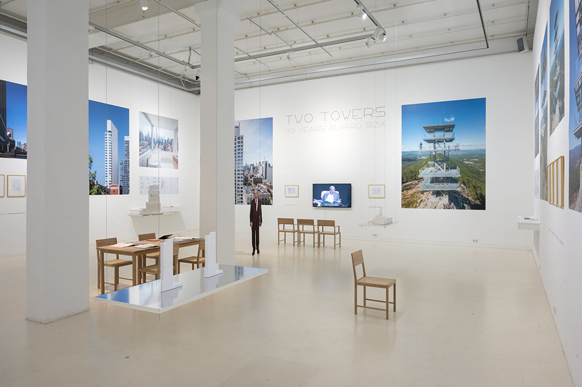
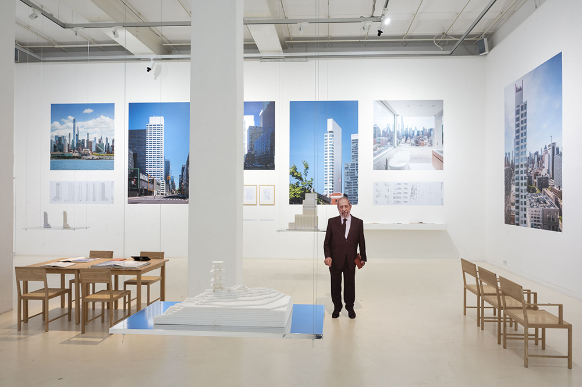
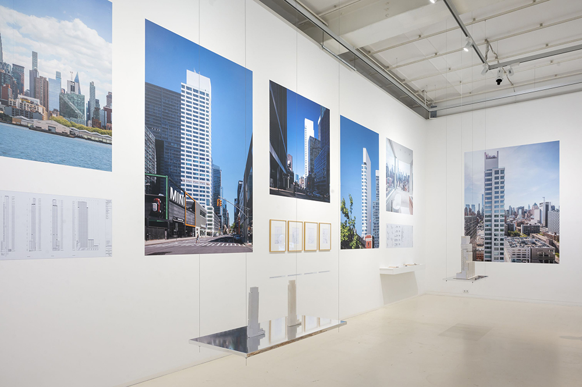
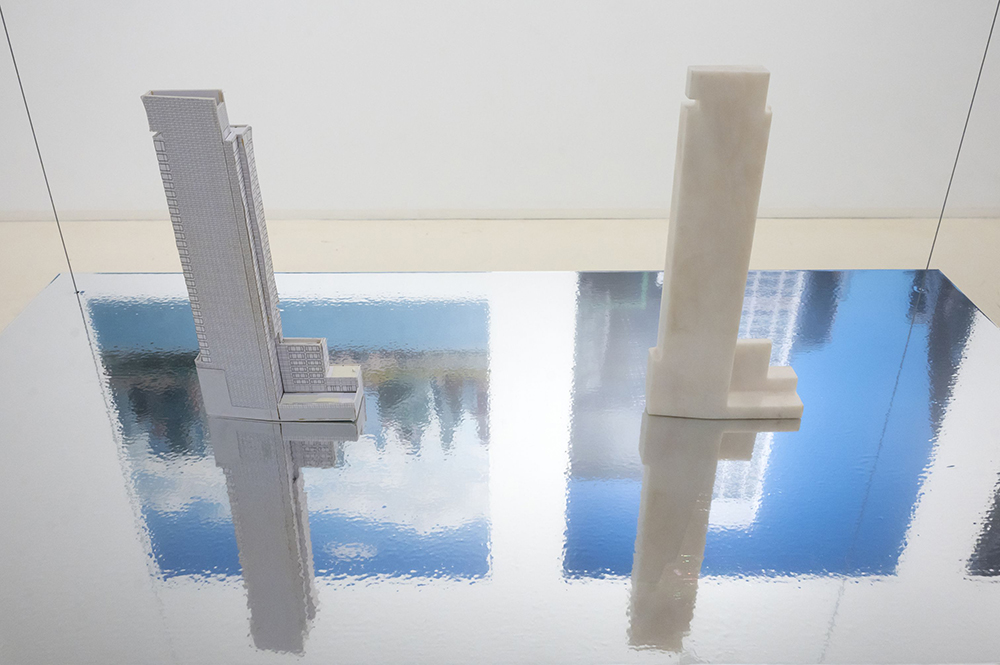
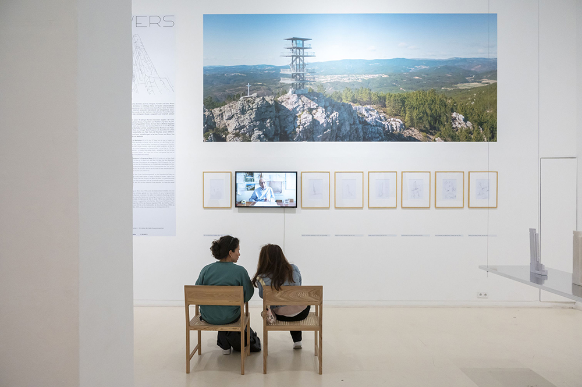
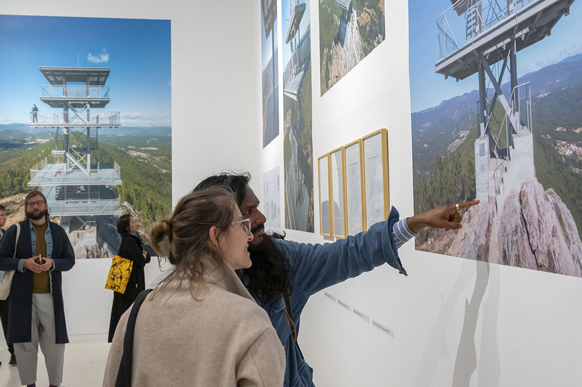
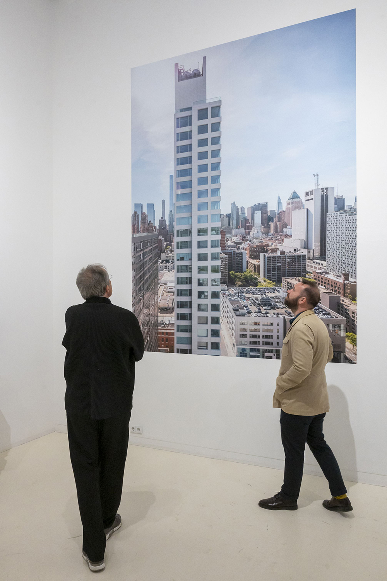
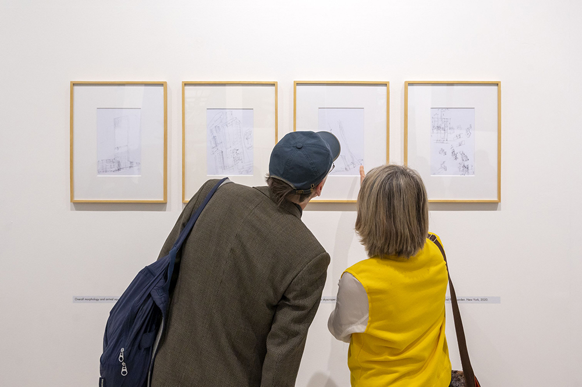
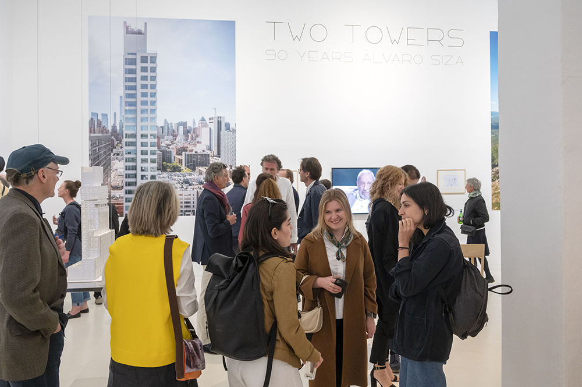
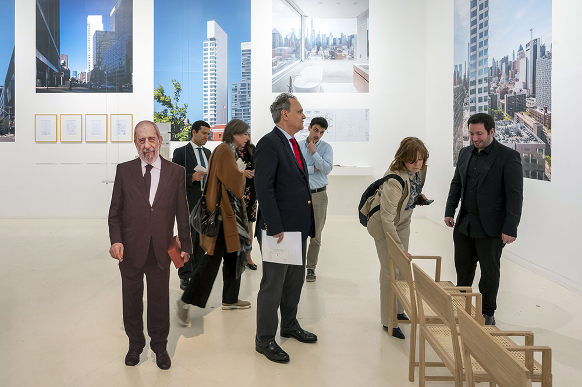
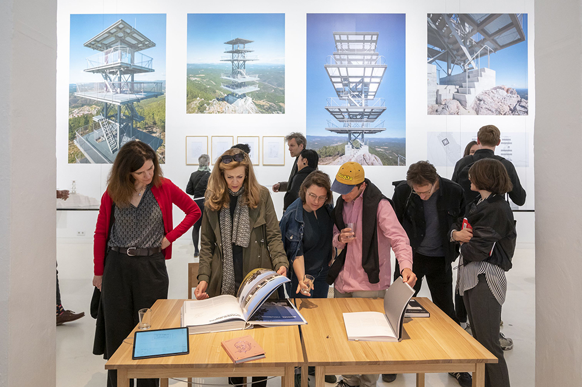
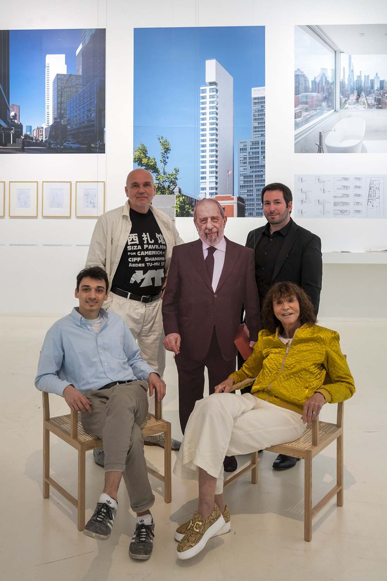
Alvaro Siza has designed the BAIANA rattan chair for CAMERICH. With its sleek and lightweight design that can be lifted with one hand, the chair offers a comfortable and upright seating experience. It exemplifies Siza’s “people-oriented” philosophy, and offers a comfortable and convenient experience to the audience at the exhibition.
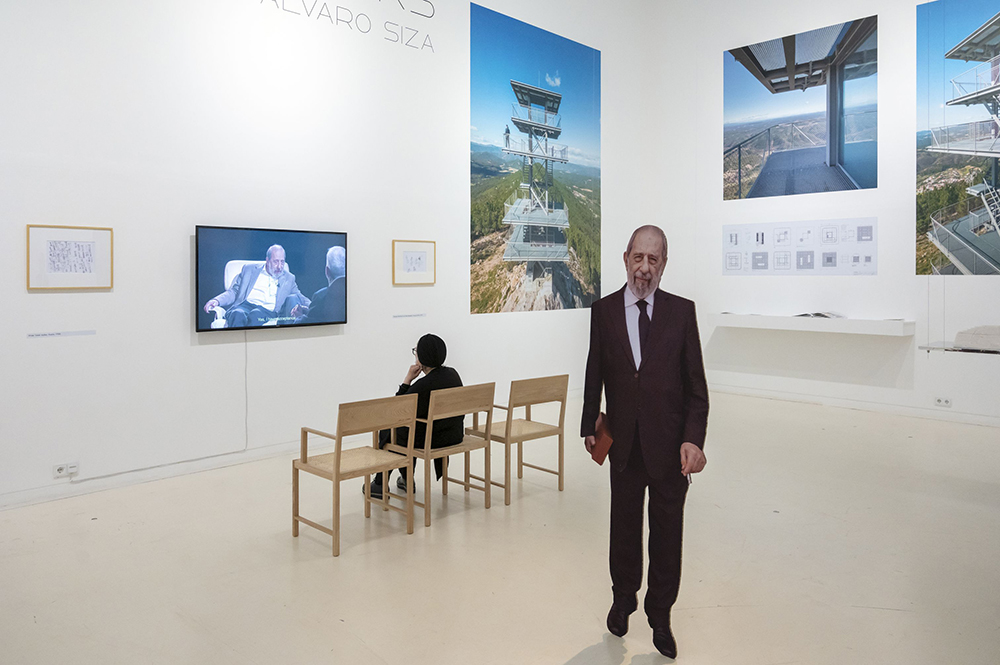
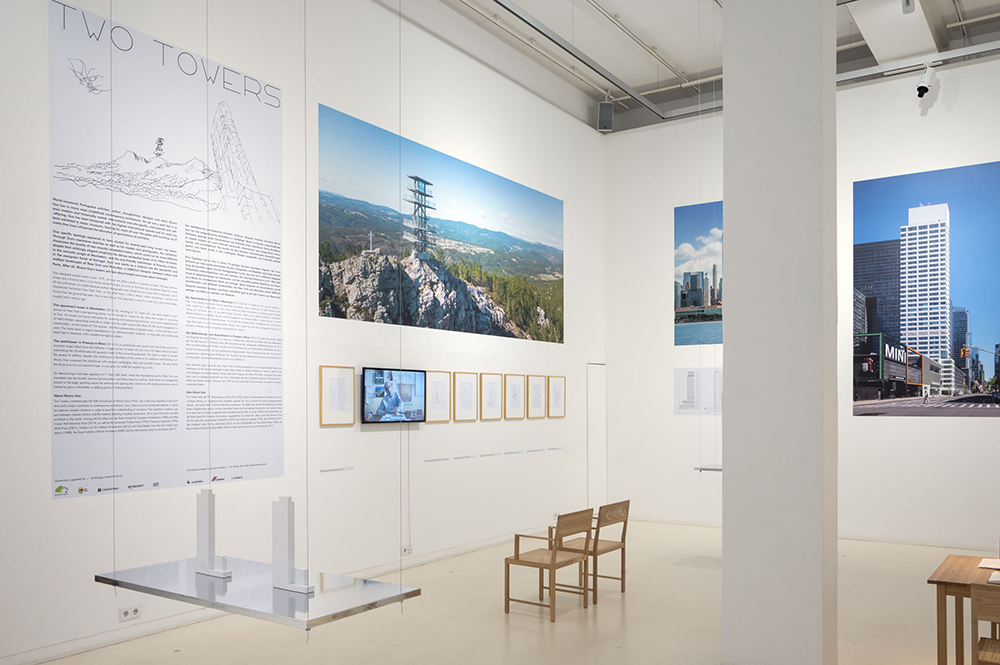
The images above are credited to photographer @Erik-Jan Ouwerkerk
Siza applied architectural design principles to the chair design. The dimensions of BAIANA chair embody a sense of structural order, with the lateral thickness of the armrests, legs, and seat frame are respectively:13.5/27/40, resembling an arithmetic progression. It also reflects the principles of Bauhaus modern architecture, characterized by its emphasis on contemporary aesthetics of geometric forms.
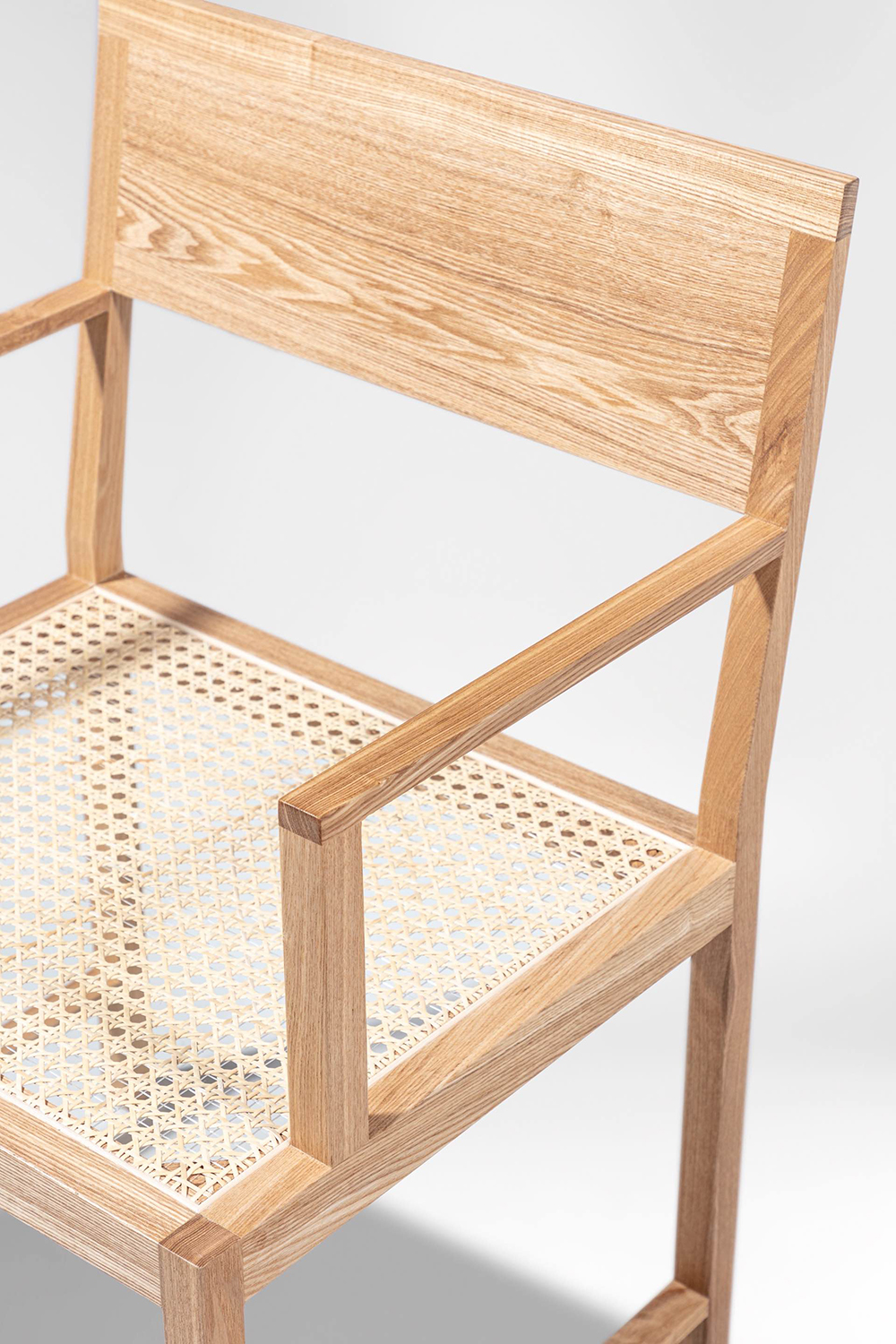
In 2019, CAMERICH invited Alvaro Siza to create the 715 square meters Siza Pavilion for CAMERICH in the 44th China (Shanghai) International Furniture Fair. When viewed from above, the Pavilion resembles an anteater, an elephant, or the lazy cat stretching its paws and tail under the sun outside Siza’s office.
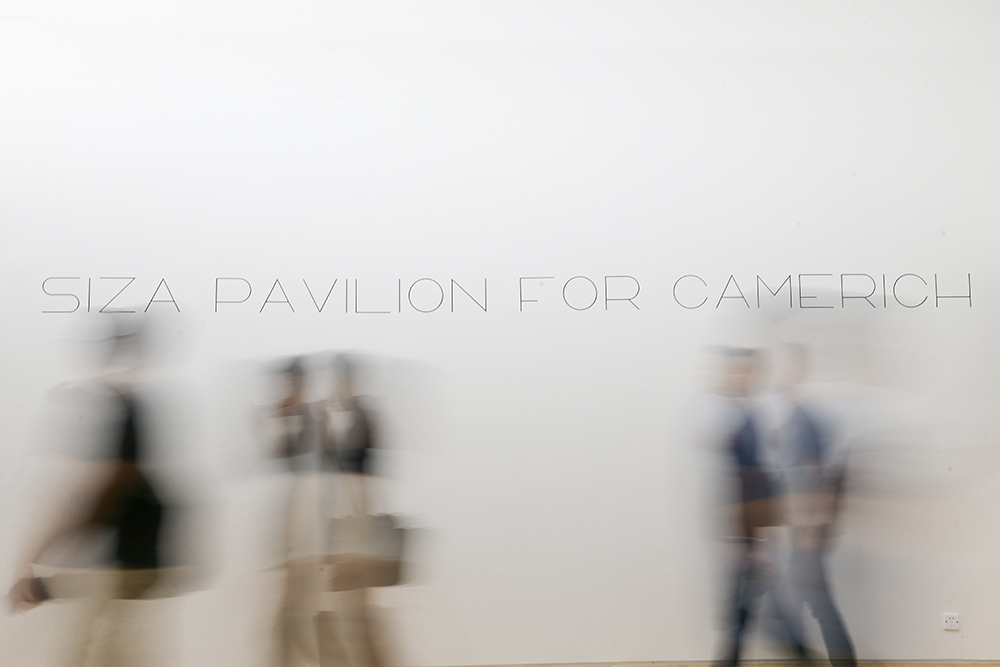
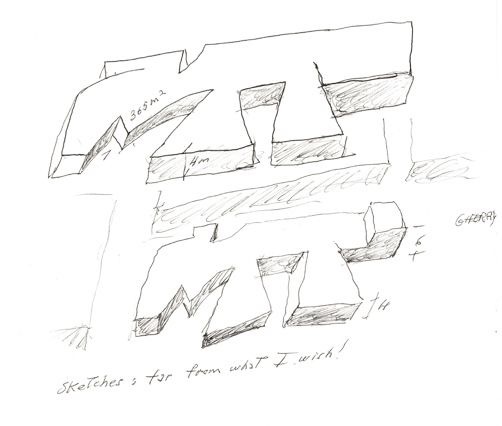
Sketch of the Siza Pavilion for CAMERICH
The facade of the Siza Pavilion for CAMERICH is completely covered by shimmering aluminum foils, making the whole structure seem to flow in light and shadow. The geometric design adds a touch of “cracked beauty” and contrasts with the white wall inside, creating a sense of tranquility through noise reduction while providing visual tension akin to an art gallery.
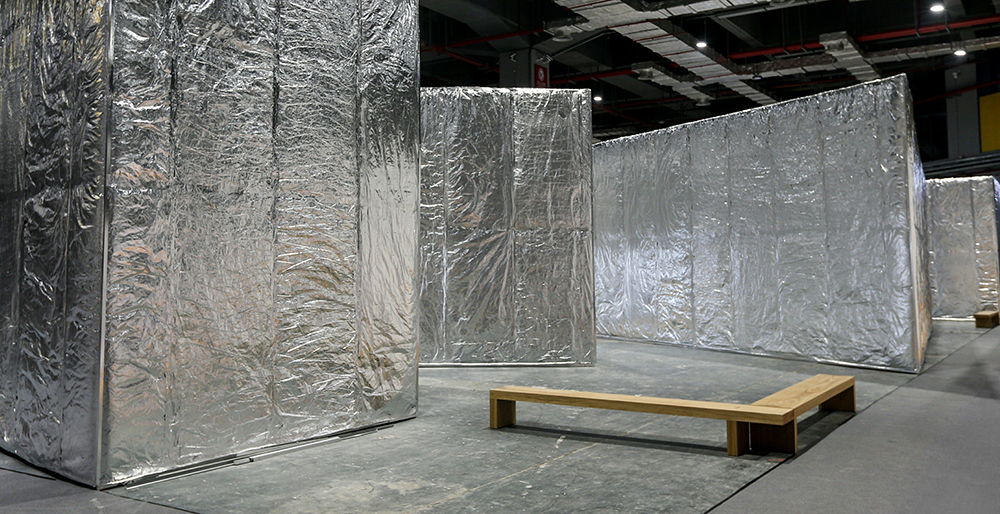
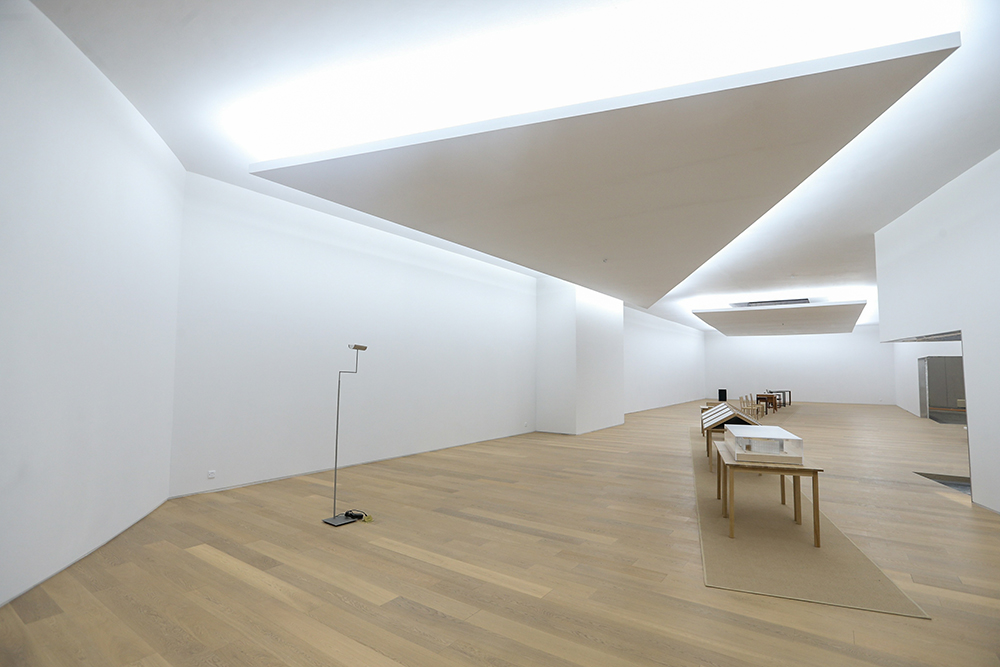
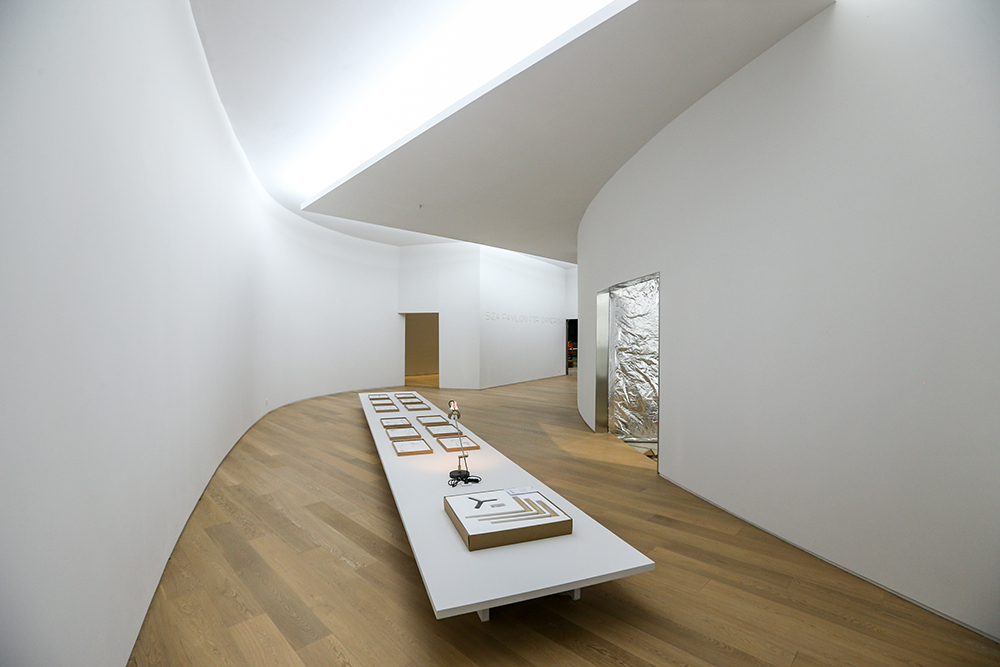
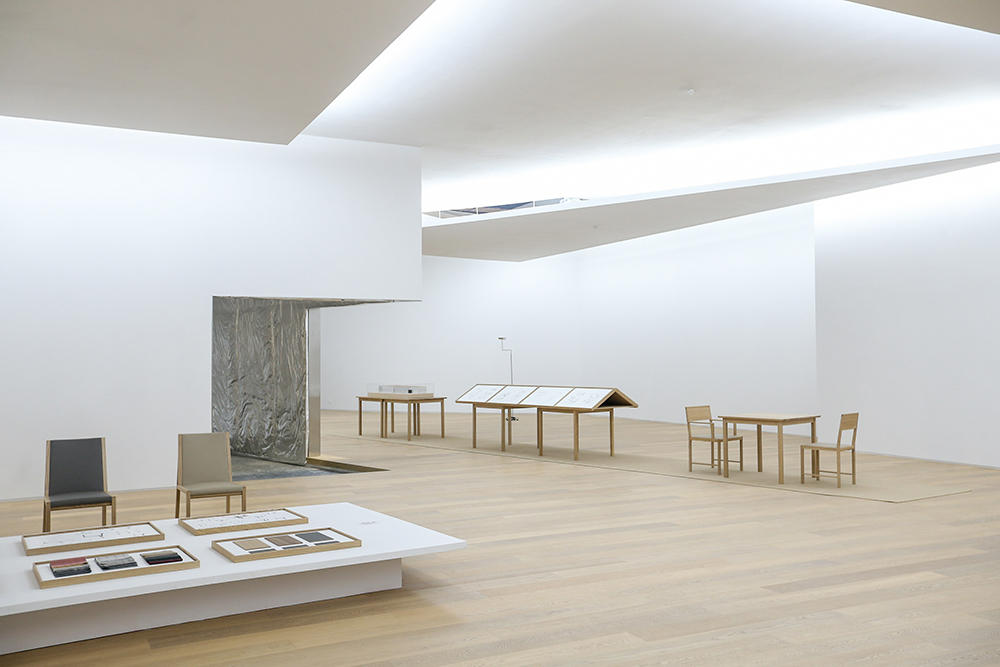
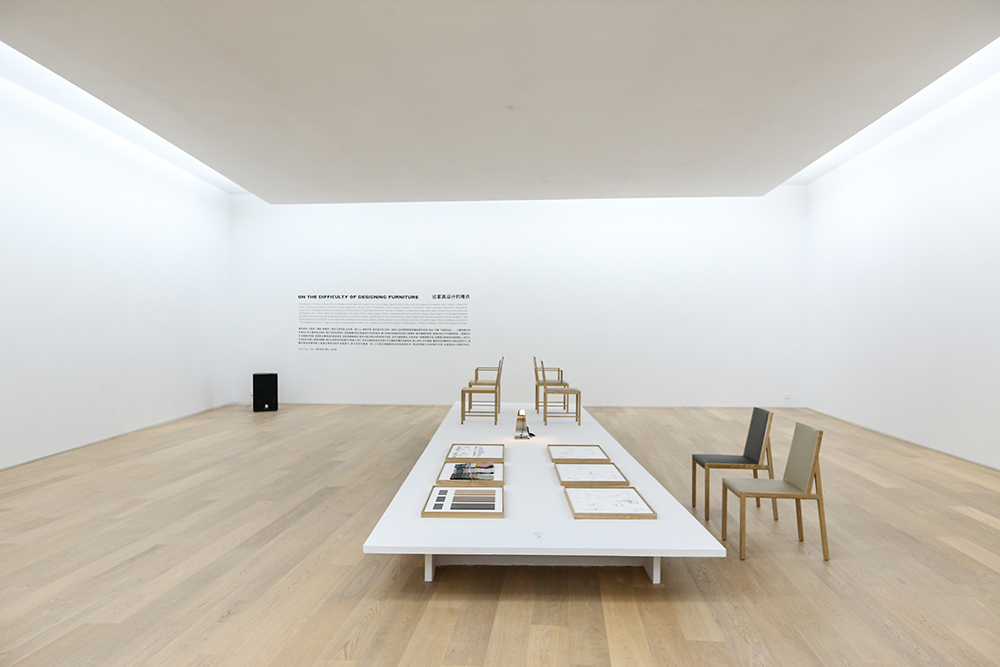
Press Release | Exhibition
90 Years Alvaro Siza
TWO TOWERS
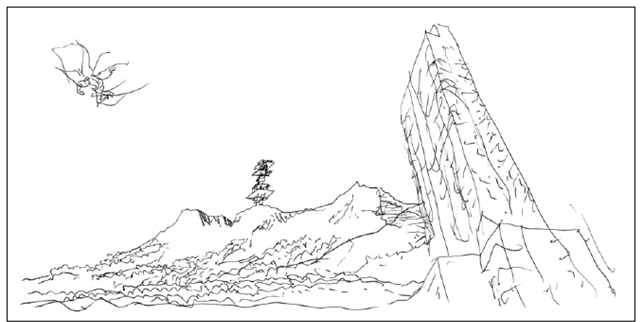
Sketch Two Towers @ alvaro Siza
Exhibition: 27 May - 5 July 2023
Venue: Aedes Architecture Forum, Christinenstr. 18-19, 10119 Berlin, Germany
Opening hours: Mon 1-5pm, Tue-Fri 11am-6.30pm, Sundays and public holidays 1-5pm, Sat 27 May 2023, 1-5pm
World-renowned architect, author, draughtsman, designer and artist, Alvaro Siza from Porto has in many ways (re)defined contemporary architecture. He set out a path that is both modern and historically rooted, international and site-specific, monumental and self-effacing. Siza has been honoured with the highest international awards and his work has been exhibited in major museums, leaving his mark all over the globe with buildings of all scales that have influenced the education of generations of architects.
One specific typology appeared to have eluded his seventy-year-long career: the tower. Through Siza's expressive sketches as well as photographs and models, this exhibition showcases the duality of two recently completed towers, which could not be more different despite their strikingly elegant simplicity: the deluxe residential tower of 611 West 56th Street, in the concrete jungle of Manhattan, and the eco-friendly watchtower of Proen?a-a-Nova, in the evergreen forest of Portugal. Each one works as a lookout into the wonderful and endless landscapes of New York and Naturtejo, a UNESCO Geopark between Lisbon and Porto. After all, Alvaro Siza's towers are less about height and more about foresight.
This coming June, Alvaro Siza celebrates his 90th birthday and yet continues to actively participate in the international discourse and design of our shared built environment. Siza has designed several towers since 1979, yet most are unbuilt or unspoken projects. Perhaps because towers are a kind of taboo in his home country Portugal, so much so that they are considered illegal by nearly all city ordinances, or maybe because southern topography and climate favour a more telluric approach, which emphasizes horizontal lines. New York, on the other hand, is like a dream, where everything is vertical and thrusts from the ground like trees. That is how Alvaro Siza describes it since his initial trip to the United States, roughly half a century ago.
His newest tower in Manhattan (2014-22), standing at 137 meters tall, may seem modest in comparison to New York's ever-growing skyline, but it's enough to "caress the sky rather than scrape it", according to Siza. His towers are hence instruments for renewing and restructuring territories, such as the neighbourhood of 611W56, expanding vertically to make room for public spaces that allows for the social engagement of communities - on the corner of 11th avenue - and the implementation of garden areas - on the 2nd floor courtyard. The tower bears a vague resemblance to an anthropomorphic sculpture, its long neck and cantilevered head clad in limestone, with a double herringbone pattern.

Sketch of the 611W56 tower in Manhattan @ Alvaro Siza

Alvaro Siza in the lobby of 611W56 tower in Manhattan @ Slideshow
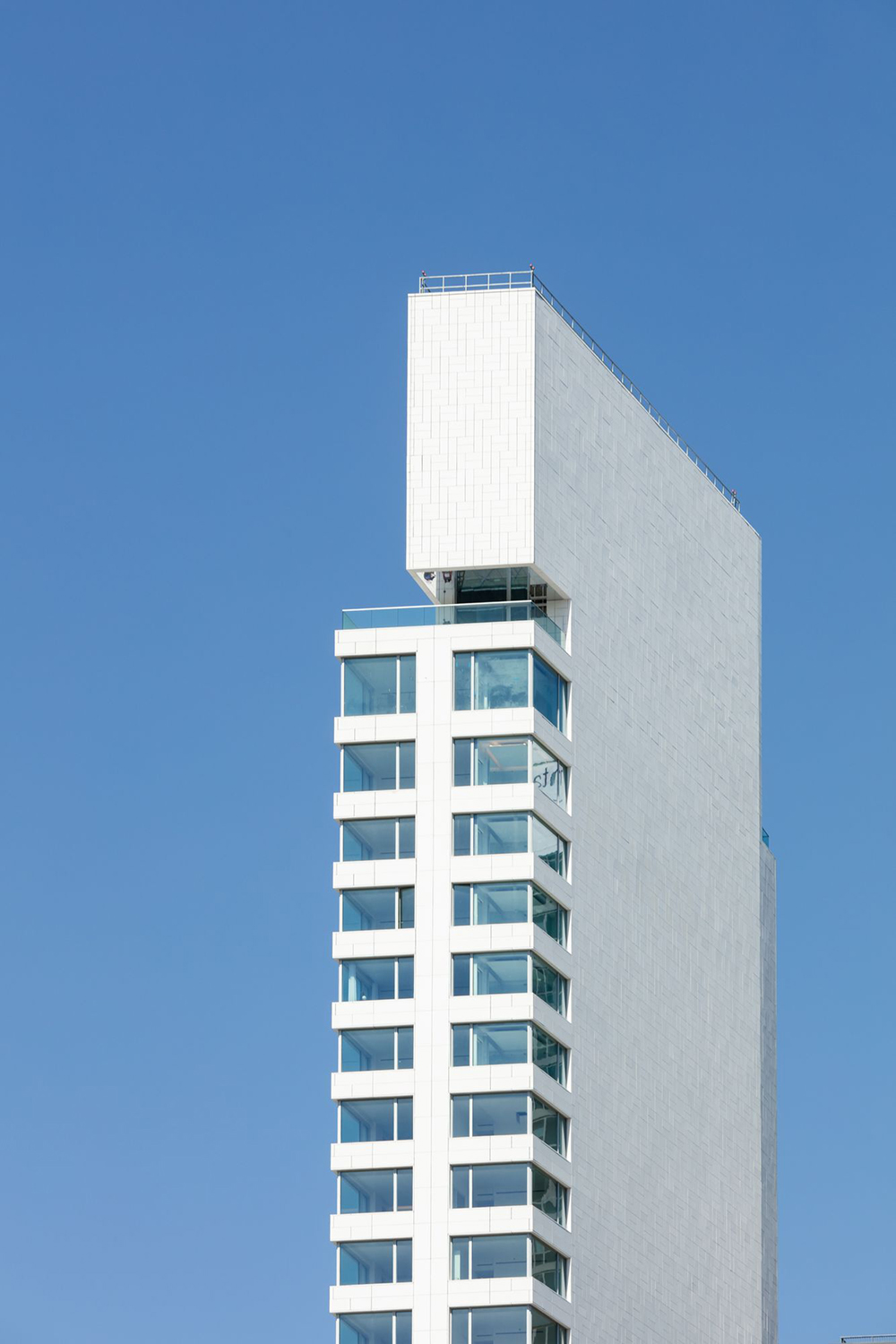
611W56 tower in Manhattan @ Joao Morgado
The watchtower in Proenca-a-Nova (2018-21) is powered by solar panels and rises at the summit of a mountain range called Serra das Talhadas. It might only be 16 meters tall, but it sits 616 meters above sea level, overlooking the 50-million-year-old quartzitic crests of the surrounding geopark. This tower is meant to prevent the spread of wildfires, besides also working as a belvedere at the summit of an ambitious rock-climbing trail. Alvaro Siza composed the watchtower with squared overhanging slabs and rounded corners. The floor plan distils the structure to its most essential shape: a cross grid, not unlike the neighbouring crucifix.

Sketch of the tower in Proenca-a-Nova @ Alvaro Siza
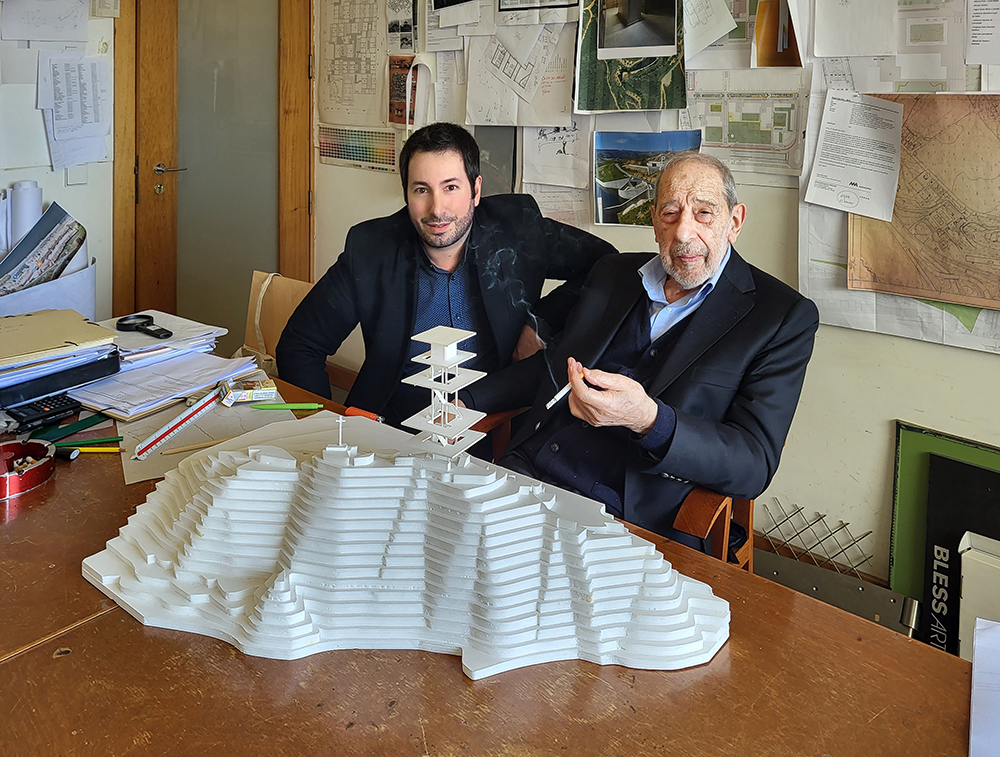
Architect and curator António Choupina with architect Alvaro Siza and a model of the tower in Proenca-a-Nova @ Marc Dubois
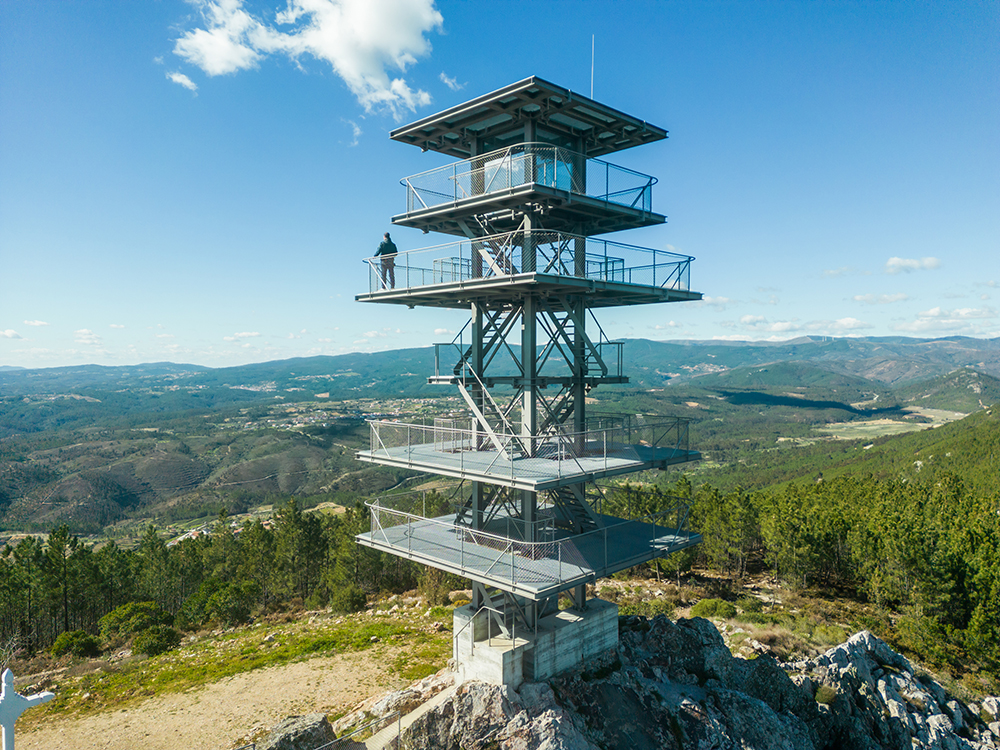
Tower in Proenca-a-Nova @ Joao Morgado
An identical logic had been applied to 611 West 56th Street, where the Hippodamian grid of New York was translated onto the facade: avenues become pillars and blocks become windows. Both towers are strategically placed on the edge, perching above the entrance and opening their corners to shift whole panoramas inward, framed by glass in Manhattan or defying gravity in Proen?a-a-Nova.
The exhibition
Sketches, 3D-mockups, models, and photos illuminate Alvaro Siza’s passion for towers and his fascination with reaching for the sun, while simultaneously focusing on two case studies and their diverging traits: one is taller and the other is shorter, one is private, and the other is public, one is for dwelling, and the other is for protection, one is urban, and the other is rural, one is in reinforced concrete and the other in lightweight steel frame. The multimedia exhibition also includes interviews and objects designed by Siza in different contexts, like a set of rattan woven chairs designed for Camerich, an Aedes Cooperation Partner.
The exhibition is curated by architect António Choupina.
Previous Siza exhibitions at Aedes
With the Two Towers exhibition, Aedes celebrates ?lvaro Siza, but also closes a circle. Back in 1985, the Aedes Architecture Forum had already devoted a solo show to him, in which one of his first tower-schemes was presented: the design of a Memorial to the Victims of National Socialism, for the 1983 Prince Albrecht Palais Competition. Siza’s architecture was also featured at Aedes in 2009, as part of the Portugal Outside Portugal exhibition. In recent years, Aedes displayed his remarkable Visions of the Alhambra in five different countries (2014-2017) and invited him to design the pavilion for Camerich, on the occasion of the 2019 China International Furniture Fair (CIFF).
About Alvaro Siza
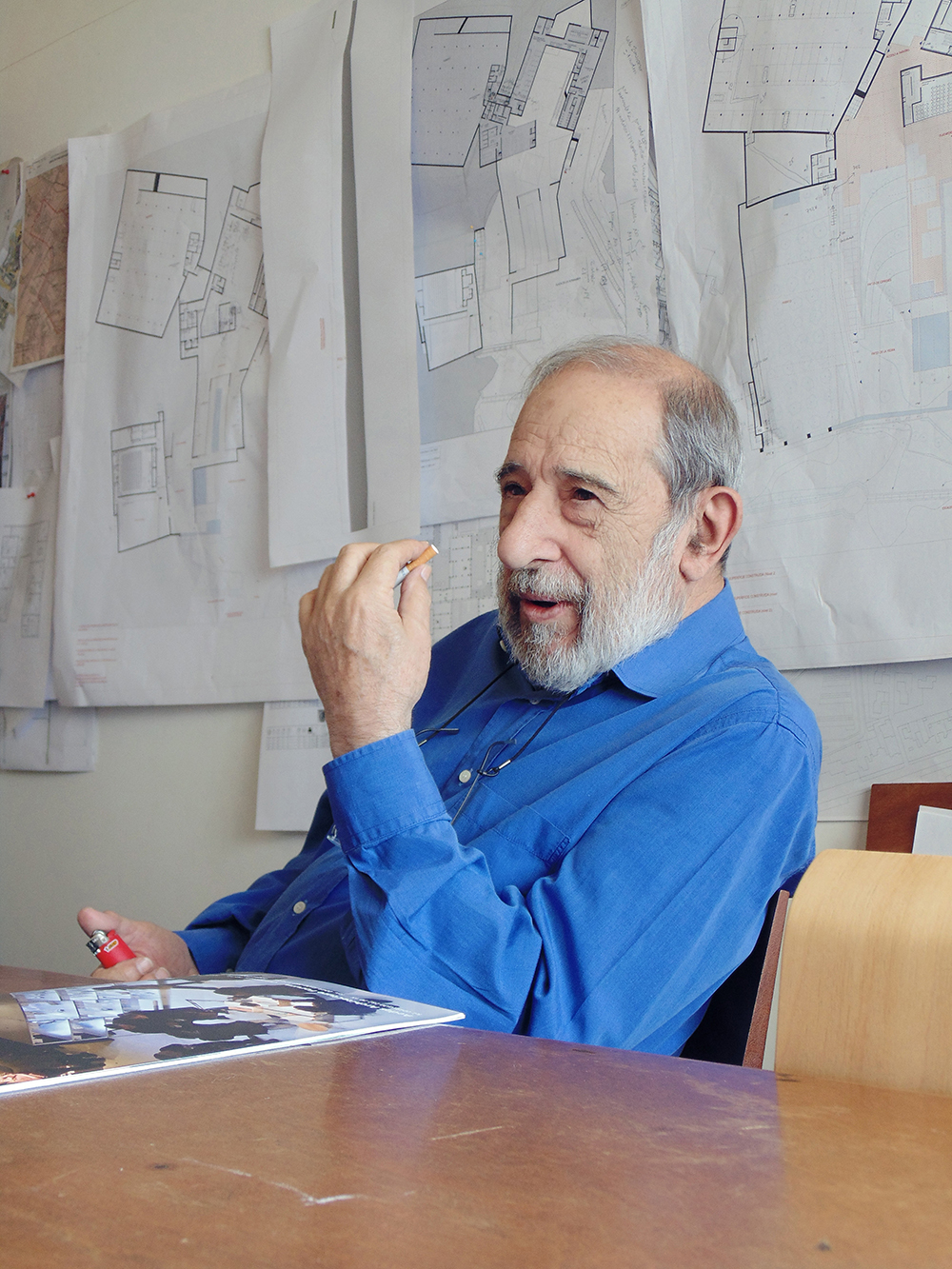
Alvaro Siza @ António Choupina
Two Towers commemorates the 90th anniversary of Alvaro Siza (1933), one of the most important living architects and a major contributor to contemporary architecture. Siza is famous for his handmade sketches, in which he captures complex situations in order to ease their understanding and resolution. They establish a dialectic rapport between his creative intuition and the material detailing of quality construction. He is also one of the most awarded architects in the world, winning the first-ever Mies van der Rohe Award for European Architecture (1988) and Mies Crown Hall Americas Prize (2014), as well as the renowned Pritzker Prize (1992), the Praemium Imperiale (1998), the Wolf Prize (2001), the Golden Lion for Lifetime Achievement (2012) and the Gold Medals from the Alvar Aalto Foundation (1988), Royal Institute of British Architects (RIBA, 2009) and International Union for Architects (UIA, 2011), to name just a few.
The Aedes Architecture Forum
The Aedes Architecture Forum is a world-renown independent institution and exhibition space for the international communication of contemporary architecture and urban design. Established in 1980 as the first private architecture gallery in Europe, the Aedes Architecture Forum has gained a large international partnership network, which feeds to an outstanding cultural platform for the global and public discourse of the built environment. Founded by Kristin Feireiss in 1980, Aedes is co-directed by Hans-Jürgen Commerell since 1994. As one of its kind Aedes served as a prototypical model for many architecture museums and similar institutions established later.
